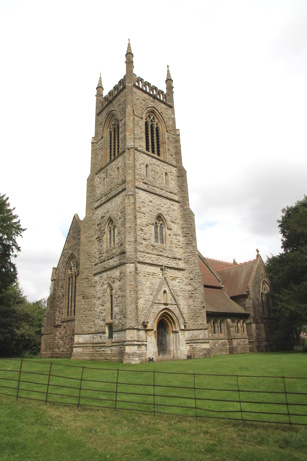


























St. Nicholas' Church, Heythrop
The new Church of St. Nicholas in Heythrop, standing north-west of the old church, was designed by A. W. Blomfield and built in 1879–80 at the expense of Albert Brassey. Built in 14th-century style, it comprises nave, chancel, south aisle, and prominent western tower incorporating a porch. The church was built of stone partly quarried from the estate and partly taken from the Catholic chapel in the park. The tower of the church was modelled on that of the chapel, and complete windows and mouldings may have been reused. Mouldings on the south doorway of the church probably came from the old church of St. Nicholas. The chancel has a north vestry and south organ chamber, and the chancel floor is paved with Italian marble mosaic. The church contains a notable timber roof decorated with the figures of angels. In 1805 the church plate comprised a silver cup and paten but in 1928 a chalice, paten, flagon, and plate were all dated 1875, the gift of Albert Brassey. The tower is capable of holding eight bells but only three were hung. Historical information about St. Nicholas' Church is provided by British History Online. A P Baggs, Christina Colvin, H M Colvin, Janet Cooper, C J Day, Nesta Selwyn and A Tomkinson, 'Parishes: Heythrop', in A History of the County of Oxford: Volume 11, Wootton Hundred (Northern Part), ed. Alan Crossley (London, 1983), pp. 131-143. British History Online http://www.british-history.ac.uk/vch/oxon/vol11/pp131-143 [accessed 14 April 2023]. St. Nicholas' Church is listed Grade II. For more information about the listing see CHURCH OF ST NICHOLAS, Heythrop - 1052775 | Historic England. For more information about St. Nicholas' Church see Parishes: Heythrop | British History Online (british-history.ac.uk). |

